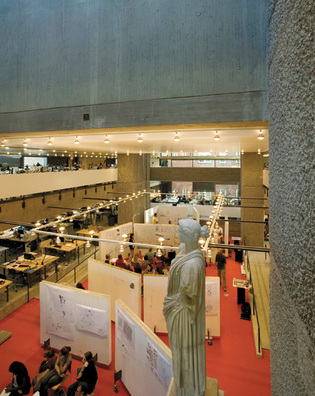 loading
loading
Love it? Hate it? Or both? Richard BarnesArchitecture graduate students gather for reviews in the fourth-floor studio beneath a statue of Minerva copied from a Roman sculpture now in the Art Gallery. This studio space, once a focal point of the building, had been carved up into enclosed painting studios in the 1970s. View full imageThe brilliant son of a Kentucky minister, Rudolph was a charismatic wunderkind who was appointed chair of Yale's architecture department in 1958, before he'd reached his 40th birthday. Under his direction, Yale led a revolt against the very less-is-more modernism that the Bauhaus master Walter Gropius had taught Rudolph at Harvard. The A&A, dedicated on November 9, 1963, exemplified the shift from sober functionalism to bold expressionism. Instead of a simple, steel-and-glass box with flexible modules of "universal space," Rudolph designed a powerfully sculpted structure, in which a dazzling variety of interior spaces pinwheeled around four principal interior columns. Their centrifugal energy carried through to the exterior, where towers at the building's corners seemed to explode onto the street. Inside, Rudolph packed 37 levels into the A&A's ten floors (two below ground). Steps, balconies, and bridges helped create an ever-shifting internal topography that sensible Bauhaus buildings, with their endlessly repeating floors, conspicuously lacked. His spatial theatricality reached its climax in the building's heart, the two-story drafting room, presided over by a marble Roman statue of the goddess Minerva. Further thumbing his nose at the ahistorical inclinations of the Bauhaus, Rudolph playfully decorated the A&A with bits and pieces of history -- Assyrian reliefs in the stairwells, Ionic capitals perched on metal poles in the lecture hall. The whole amounted to an extraordinary synthesis that reflected the influence of the atrium-like "great workroom" of Frank Lloyd Wright's Larkin Building, as well as the heavy concrete Brutalism of the Swiss-born modern master Le Corbusier. Hordes of people visited. The building won awards, and architectural magazines around the world splashed its images on their pages. "It was the Bilbao of its time," says the current architecture dean, Robert A. M. Stern ’65MArch, referring to Frank Gehry's wildly popular Guggenheim Museum in Bilbao, Spain. But the glory proved short-lived. The dazzling forms often did not function. On the seventh floor, where Rudolph followed the cues of an art department slow to adapt to shifting styles, painters were outraged that the ceilings were too low for their large canvases. Sculptors and graphic designers were consigned to the grim sub-basement, where the ceilings were just seven feet high. Acoustical problems were pervasive. Music played upstairs would travel down the building's four main columns, which served as ventilation shafts, upsetting readers in the library. The jagged concrete walls proved difficult to clean. There was no air-conditioning, so the air did not move. If Rudolph had successfully asserted that architecture can be a stirring art, rather than a bloodless collection of spaces assembled by technocrats, he had failed miserably in coming to terms with the field's more prosaic demands. Architecture is above all a social art, the art with which we live. His building was, in crucial respects, unlivable.
|
|