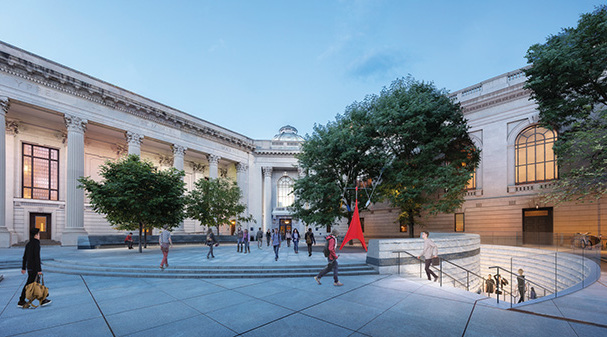
All photos by Susan Warner-Lambert
An artist's rendering shows Beinecke Plaza with a new stairway at right leading to the Schwarzman Center’s new underground gathering places.
View full image

All photos by Susan Warner-Lambert
An artist's rendering shows Beinecke Plaza with a new stairway at right leading to the Schwarzman Center’s new underground gathering places.
View full image
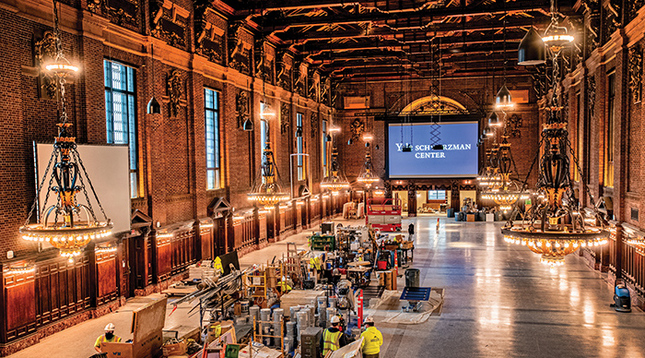
The cavernous dining hall known as Commons—seen here in a post-renovation photo while its floor was still being used as a construction staging area—looks much the same as it ever did. It will be a welcoming dining hall at lunchtime, but it now has infrastructure to be used for performances and events. And it’s air-conditioned.
View full image

The cavernous dining hall known as Commons—seen here in a post-renovation photo while its floor was still being used as a construction staging area—looks much the same as it ever did. It will be a welcoming dining hall at lunchtime, but it now has infrastructure to be used for performances and events. And it’s air-conditioned.
View full image
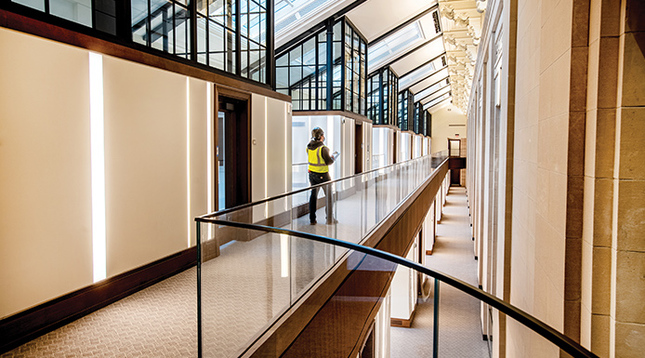
A narrow addition along the north side of Commons called the Annex includes student meeting rooms and light-filled lounge areas. After getting food and drink from one of the YSC’s four vendors, people will be able to take it with them throughout the center.
View full image

A narrow addition along the north side of Commons called the Annex includes student meeting rooms and light-filled lounge areas. After getting food and drink from one of the YSC’s four vendors, people will be able to take it with them throughout the center.
View full image
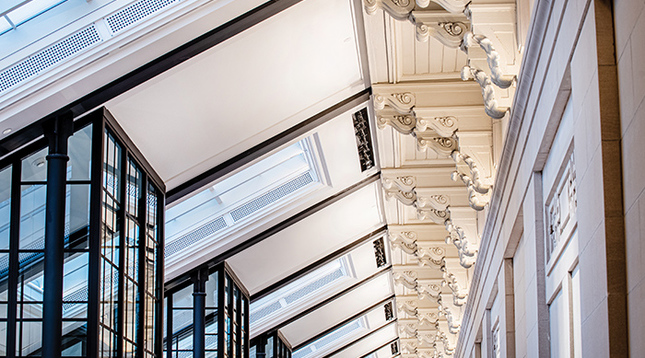
The junction of the new Annex with the original north wall of Commons shows a dramatic contrast between classical limestone and modern glass and steel. The new addition is built on a narrow strip along Grove Street that was formerly occupied by a loading dock and basement stairs to Commons.
View full image

The junction of the new Annex with the original north wall of Commons shows a dramatic contrast between classical limestone and modern glass and steel. The new addition is built on a narrow strip along Grove Street that was formerly occupied by a loading dock and basement stairs to Commons.
View full image
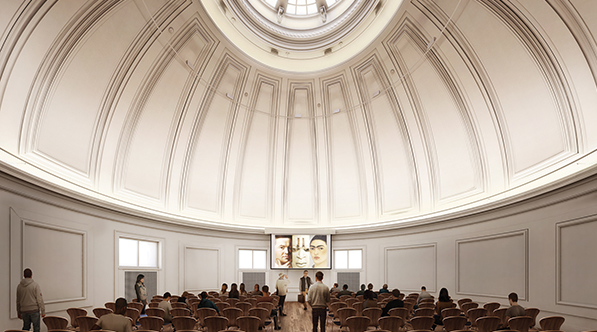
The Dome on the third floor of Memorial Hall (artist’s rendering), used for years as the Yale Banner yearbook office, has been reimagined as a lecture and performance space—with a sprung floor for dancing.
View full image

The Dome on the third floor of Memorial Hall (artist’s rendering), used for years as the Yale Banner yearbook office, has been reimagined as a lecture and performance space—with a sprung floor for dancing.
View full image
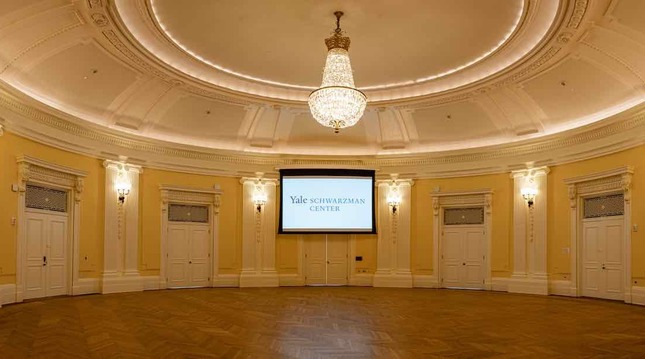
The Presidents’ Room, the site of countless dinners and receptions, has been restored and fitted with better audiovisual equipment.
View full image

The Presidents’ Room, the site of countless dinners and receptions, has been restored and fitted with better audiovisual equipment.
View full image
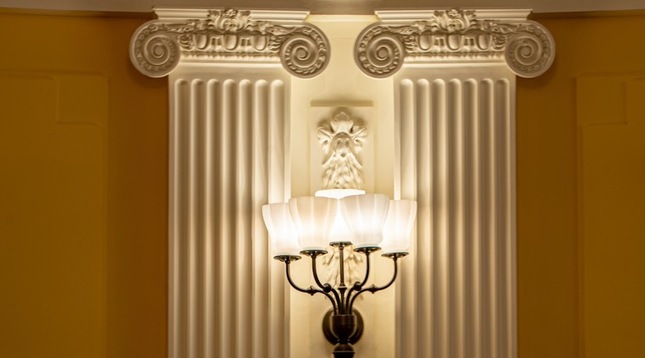
The Presidents’ Room’s original pilasters, removed years ago, have been replaced.
View full image

The Presidents’ Room’s original pilasters, removed years ago, have been replaced.
View full image
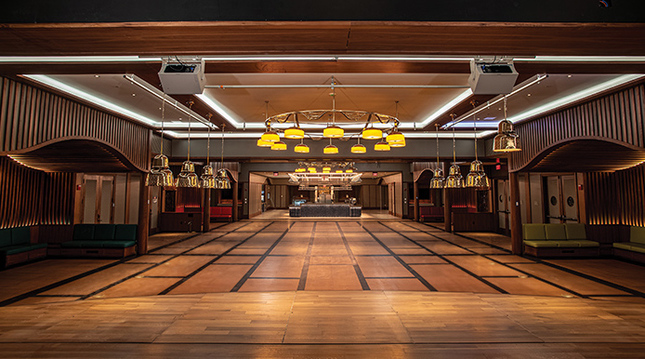
Much of the action in the Center will be below ground level: a cluster of places to meet, eat, drink, and hang out. Besides a dance rehearsal space and a grab-and-go convenience store, the reclaimed basement includes a café and performance space called The Underground (shown here).
View full image

Much of the action in the Center will be below ground level: a cluster of places to meet, eat, drink, and hang out. Besides a dance rehearsal space and a grab-and-go convenience store, the reclaimed basement includes a café and performance space called The Underground (shown here).
View full image
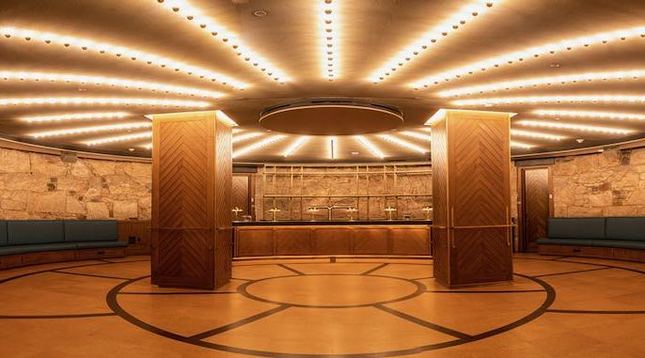
Also in the basement, directly below the Memorial Hall rotunda, is The Well, a pub for the 21-and-over crowd.
View full image

Also in the basement, directly below the Memorial Hall rotunda, is The Well, a pub for the 21-and-over crowd.
View full image
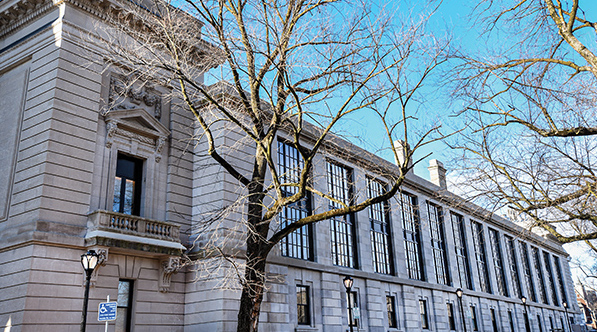
A new addition to Commons along Grove Street was designed in the Beaux-Arts classical style of the original buildings.
View full image

A new addition to Commons along Grove Street was designed in the Beaux-Arts classical style of the original buildings.
View full image
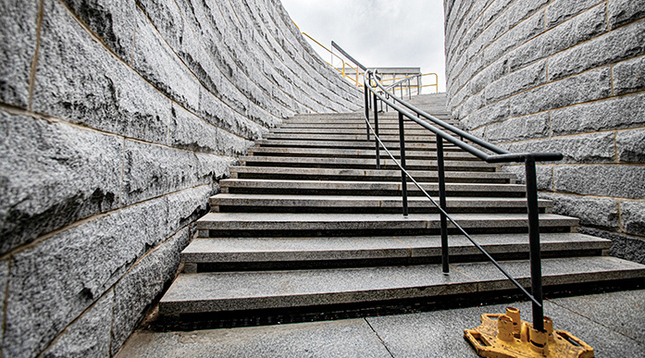
A stairway from Beinecke Plaza leads to the subterranean parts of the Schwarzman Center.
View full image

A stairway from Beinecke Plaza leads to the subterranean parts of the Schwarzman Center.
View full image
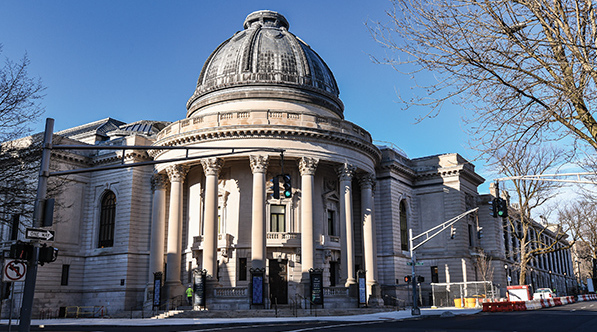
Memorial Hall, the round domed building that connects Woolsey Hall and Commons, looks much the same outside. The war memorial and rotunda on its first floor have been restored, and it will remain a pedestrian link between the central campus and Science Hill
View full image

Memorial Hall, the round domed building that connects Woolsey Hall and Commons, looks much the same outside. The war memorial and rotunda on its first floor have been restored, and it will remain a pedestrian link between the central campus and Science Hill
View full image
After three and a half years of construction and renovations, the Yale Schwarzman Center is ready to open.
But, as with so many other things these days, we’re going to have to wait a while. Because of pandemic restrictions, the public won’t be seeing the inside of Yale’s new center for student life and the arts until the fall of 2021. In the meantime, let us introduce you to some scenes of the center’s interior and catch you up on what to expect when it opens.
First things first: Commons, the cavernous 120-year-old room that rivals Hogwarts’s Great Hall in majesty, is still a dining hall and looks reassuringly familiar. Since plans were announced in 2015 to create the Yale Schwarzman Center (YSC) in Commons and adjacent spaces, alumni have persistently expressed fears and concerns that their beloved dining hall was going to be remodeled out of existence. Rest assured that, once Yale is over the pandemic, Commons will still be serving lunch daily, its floor covered with tables and chairs as in earlier days.
That said, the space has had a largely invisible upgrade that includes air conditioning, upgrades to life-safety systems, acoustical improvements, and provisions for lighting, audio, and projection. All that will make it a flexible venue for performances and other events. “Even though visually it looks like a straight restoration, it really is quite a transformation in terms of infrastructure,” says Garth Ross, executive director of YSC since 2018.
Although the center’s upcoming in-person programs have not been announced yet, Ross says that Commons could be set up for events with bleacher seating, with a stage and floor seating (as was done for a 2017 concert by Wynton Marsalis), or with a runway. “We expect to continually experiment with that space and really test the limits of what’s possible.”
But Commons is just one part of YSC. The people who conceived the center—and its designers, Robert A. M. Stern Architects—incorporated both familiar and underused spaces in Commons and Memorial Hall to find room for a host of activities and venues for the Yale community. The Presidents’ Room, on the second floor just above the Memorial Hall rotunda, has been restored and will continue to be used for dinners and receptions, as well as some new uses. Above that, the dome of Memorial Hall—once home to the Yale Banner yearbook—has been restored and reimagined as a performance space, complete with a sprung floor for dance events. Outside both these rooms, generous curved corridors will be used as galleries for art exhibitions.
The Annex, a long, narrow addition to Commons on its Grove Street side, will provide more space. The first floor of the addition houses a new food-service area for Commons. Above that, on the second floor, are student spaces including light-filled, open lounge areas and a second location for the Good Life Center, a locus for student wellness. YSC’s staff offices are on the third floor.
But the most remarkable repurposing is in the basement of Commons and Memorial Hall, where rooms once used for kitchens and storerooms have been combined with newly excavated space to create a subterranean playground, accessible from Beinecke Plaza via a new outdoor stairway. This level includes a dance studio, a grab-and-go food service spot called the Bow Wow, a café and performance space known as The Underground, and—directly beneath the rotunda—a circular pub called The Well that will serve beer, wine, cider, and kombucha.
These spaces get to the heart of YSC’s goal of providing a hub for all of Yale—undergraduates, graduate and professional students, faculty, and staff—and even beyond Yale for the surrounding community. (YSC spaces will be open to the public.) Besides offering arts events and places to eat and drink, YSC is designed to encourage serendipitous encounters among people from all parts of the university. “As in a traditional student union,” says Ross, “there’ll be lots of opportunities to just plop down with your laptop and get a cup of coffee, and then maybe a friend comes in and plops down next to you. And that’ll happen throughout the building. That’s the way Yale College students are fortunate to be able to live in their colleges, and that’s the experience we’re looking to extend to the broader Yale community.”
The idea of a gregarious space to encourage community goes back to the center’s conception, which came out of discussions between President Peter Salovey ’86PhD and Stephen Schwarzman ’69, who gave $150 million to fund the construction and establish the center. Schwarzman, chair and CEO of the Blackstone Group, is known for his philanthropy (among other donations, he has given $350 million to MIT, $100 million to the New York Public Library, and $100 million to establish the Schwarzman Scholars program for study in China) and for his role in the Trump administration as chair of the Strategic and Policy Forum. Schwarzman was a contributor to Trump’s reelection campaign, but he acknowledged Joe Biden’s victory in late November, offered to help the newly elected president, and condemned the January attack on the Capitol.
Schwarzman wanted to see Commons blossom. “Commons always had a big emotional impact on me,” Schwarzman told the New York Times in 2015. “I did not know one person when I went [to Yale] and I was very lonely. I’ve always been interested in that building and what goes on there.” When the gift was announced, Schwarzman told YaleNews, “My hope is that the Schwarzman Center will serve as the crossroads for the campus, but also place Yale at the crossroads of the world.”
With most Yale employees restricted to working remotely through at least the end of April, it will be a while before even the YSC staff is able to enjoy the center. But before the pandemic, YSC had planned for some of its programming to go online, and those efforts are already under way and visible at Schwarzman.yale.edu. The offerings include a digital dance project with the Yale Dance Lab, a video series called One that features student artists, and a panel discussion with Yale Women in Architecture about architecture and social change.
And with any luck, the physical center will soon be ready for Yalies to give it a spin. “We’re aiming for the building to be fully open in the fall,” says Ross. “But we’re braced for surprises.”
 loading
loading
4 comments
-

The Truong, 5:04pm February 27 2021 |  Flag as inappropriate
Flag as inappropriate
-

Bruce Duggar, 10:07pm February 27 2021 |  Flag as inappropriate
Flag as inappropriate
-

Edwin M Truman, 12:26pm March 02 2021 |  Flag as inappropriate
Flag as inappropriate
-

Margot McMahon, 10:07am March 06 2021 |  Flag as inappropriate
Flag as inappropriate
The comment period has expired.I look forward to seeing YSC whenever I will next visit the campus. The pictures look great, but I want to see the real deal in person.
As was with Mr. Schwarzman I went to Yale thinking that I would NOT know anybody in my class. However,
standing in line for lunch in the Freshmen Commons, about mid-September,I saw a group of fellows at a
table and one looked familiar. I went over, and sure enough, it was a fellow from Ft.Lauderdale whom I had met in Tallahassee at Florida Boys' State about 14 months earlier. I was from St.Petersburg at the time. As
they say, its a small world! And now, the Schwarzman will make it smaller for many more!
Very interesting. When I was on the faculty with an office in the SSS tower I looked out on this structure and often walked through it. I will surely stop for a look when I next visit Yale
Spectacular! The photos tell so much about the changes that have taken place! Thank you for sharing!