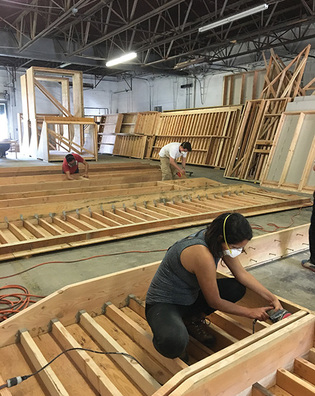 loading
loading
Light & VerityArchitecture to goConstruction on the School of Architecture’s latest building project began in a West Campus warehouse.  Zelig FolkView full imageIt’s been 50 years since first-year architecture students at Yale started their annual design-and-build project. This year’s students are building a residential structure, as has been the custom since 1989. But at least one aspect of this year’s project is a little different: the two-unit house—a joint project with Columbus House, a local nonprofit—is a prefab. It was built in segments in a warehouse on Yale’s West Campus (left) and then assembled on its site in the Hill neighborhood, south of the medical school, on a foundation prepared by the students. The prefabrication plan was the solution for delays anticipated in acquiring the property for the house. Student project directors Kerry Garikes ’19MArch and Dan Whitcombe ’12, ’20MArch, ’20MBA, believe the logistical challenges had pedagogical benefits. “It’s been a learning experience for everyone, including the professors,” says Whitcombe.
The comment period has expired.
|
|